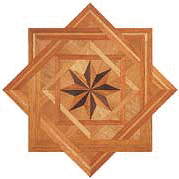Wood Floor Borders
“You can do some really nice designs with borders. I really like how this particular project turned out.”
Pat pointed out, “The fancier designs are in the open space, where the homeowner is not likely to place furniture or an area rug. Frequently, the fancy designs are in the corners of a room, and they wind up being hidden by furniture. These designs are a lot of work, and it’s nice to be able to place them where they can be seen.”
How it’s done
When laying a floor with a border, the main flooring is layed first, like an island in the middle of the room. Then the border is cut and installed, piece by piece, from the main floor towards the walls.
These pictures were taken after the last light sanding. The floors were then thoroughly vacuumed before the final coat of polyurethane.
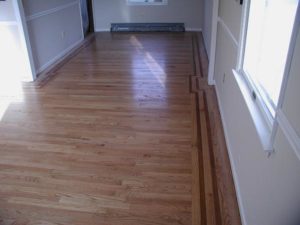
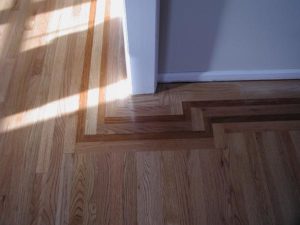
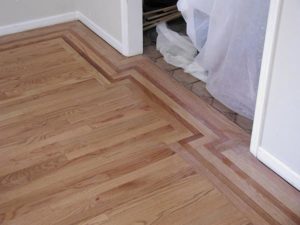
Design Details
The old carpeting and plywood subfloor of this “L”-shaped parlor and dining room was removed to install oak flooring with a custom oak-and-mahogany border.
These pictures show where the two open-space rooms meet. The demarkation between parlor and dining room is dramatically accented with a custom pattern around the wall moldings on both the flat wall and the opposite outer corner.
The threshold to the foyer was awarded the same eye-catching appeal as the other high-visibilty custom treatments. The design mirrors the pattern around the molding on the long wall.
The floor at the kitchen doorway received the same simple design treatment as the other corners of the room.
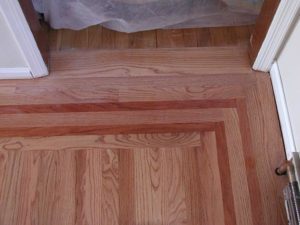
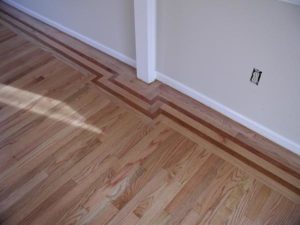
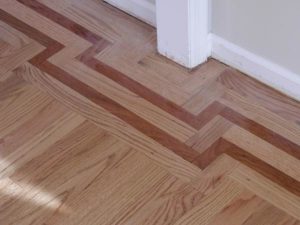
Special thanks to the homeowner in Long Valley, NJ for permission to publish these photos.
